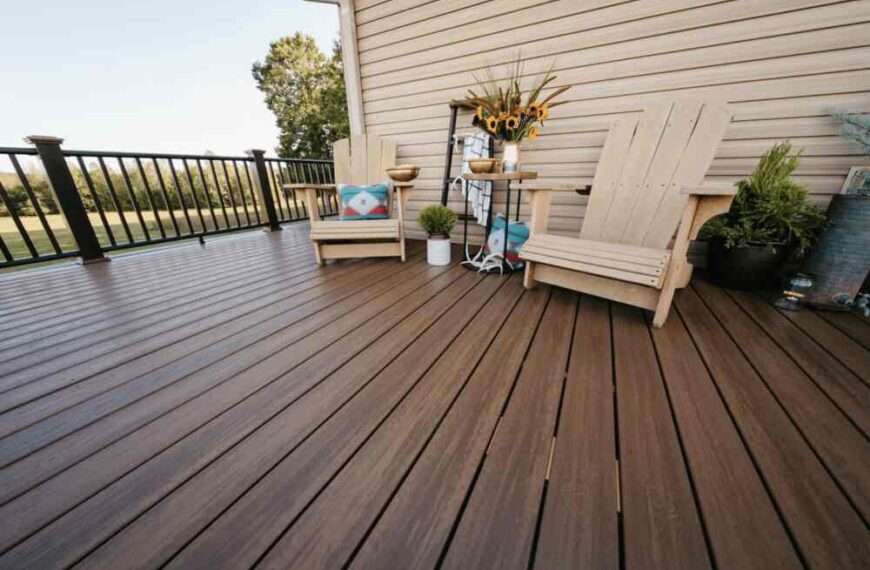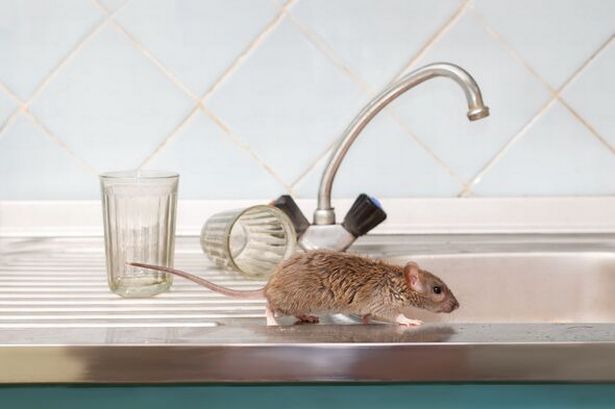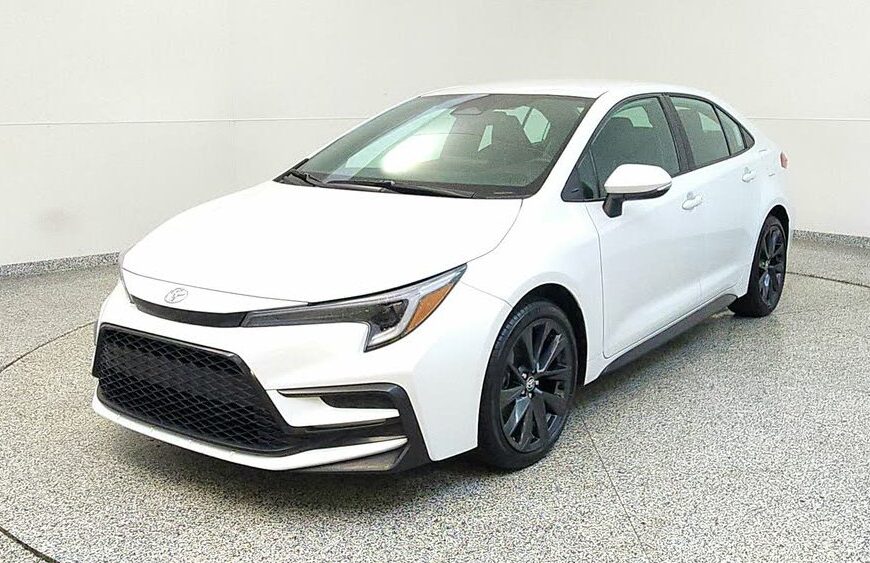A 1300 sq ft house plan is a great option for those who are looking for a smaller and more manageable home. However, even with a smaller floor plan, it can be challenging to maximize the space and make the most out of every square foot. Fortunately, there are many creative ways to do just that. In this article, we will discuss ten of the most effective ways to maximize space in your 1300 sq ft house plans.
- Opt for Open Floor Plan
One of the most effective ways to maximize space in a smaller home is to choose an open floor plan. An open floor plan means that there are fewer walls separating different rooms, allowing for a more fluid and flexible use of space. It can also make a home feel more spacious and airy, even if the square footage is limited.
- Use Multi-Functional Furniture
Another great way to maximize space in a 1300 sq ft house plan is to use multi-functional furniture. For example, a sofa bed can serve as both a seating area and a guest bed, while a coffee table with storage can double as a place to store blankets and other items. Look for furniture pieces that can serve multiple purposes to save space and increase functionality.
- Build Vertical Storage
When you have limited floor space, it is important to make use of vertical storage options. Build tall shelves and cabinets that reach up to the ceiling to store books, dishes, and other items. You can also use wall-mounted racks to hang pots and pans, saving valuable cabinet space in the kitchen.
- Use Light Colors
Using light colors on the walls, floors, and ceilings can make a small space feel more open and airy. Light colors reflect more natural light, which can make a room feel larger. White, light grey, and pastel shades are great options for a 1300 sq ft house plan.
- Create Illusions
Another way to make a small space feel larger is to create illusions. For example, using mirrors can make a room feel twice as large by reflecting light and creating the illusion of depth. Similarly, using curtains that extend from the ceiling to the floor can create the illusion of height.
- Use Built-in Storage
Built-in storage is another great way to maximize space in a smaller home. Custom-built cabinets and shelving can be designed to fit your specific needs and can save valuable floor space. Built-in storage options can be especially effective in areas like the bedroom, where closet space is limited.
- Maximize Natural Light
Natural light can make a small space feel larger and more open. Maximize natural light in your 1300 sq ft house plan by using sheer curtains or no curtains at all on windows. Additionally, avoid blocking windows with furniture, and keep window sills free of clutter to allow light to flow into the room.
- Create Zones
When designing a smaller home, it can be helpful to create zones for different activities. For example, you might create a dining zone in the corner of the living room or a work zone in a spare bedroom. This can help to make the most of limited space while also creating distinct areas for different activities.
- Use Wall Space
Wall space can be an often-overlooked area in a smaller home. Use wall space to hang artwork, shelves, and other decorative items. You can also use wall-mounted storage solutions like hooks and pegboards to keep items organized and off the floor.
- Use Lighting Strategically
Strategic lighting can make a small space feel larger and more inviting. Use a combination of overhead lighting, task lighting, and accent lighting to create a layered effect that makes a room feel more spacious. Additionally, using light fixtures with adjustable brightness can help to create different moods and atmospheres in a small space.
Conclusion
Maximizing space in a 1300 sq ft house plan can be a challenging task, but there are many creative solutions that can help. By using open floor plans, multi-functional furniture, built-in storage, and other space-saving strategies, it is possible to create a comfortable and functional living space that makes the most of every square foot. Additionally, by incorporating light colors, illusions, and strategic lighting, you can make a smaller home feel larger and more inviting. With these ten tips, you can maximize space in your 1300 sq ft house plan and create a home that meets all of your needs.
Also Read Interesting Articles At: Amazing Posting.













